Home
Single Family
Condo
Multi-Family
Land
Commercial/Industrial
Mobile Home
Rental
All
Show Open Houses Only
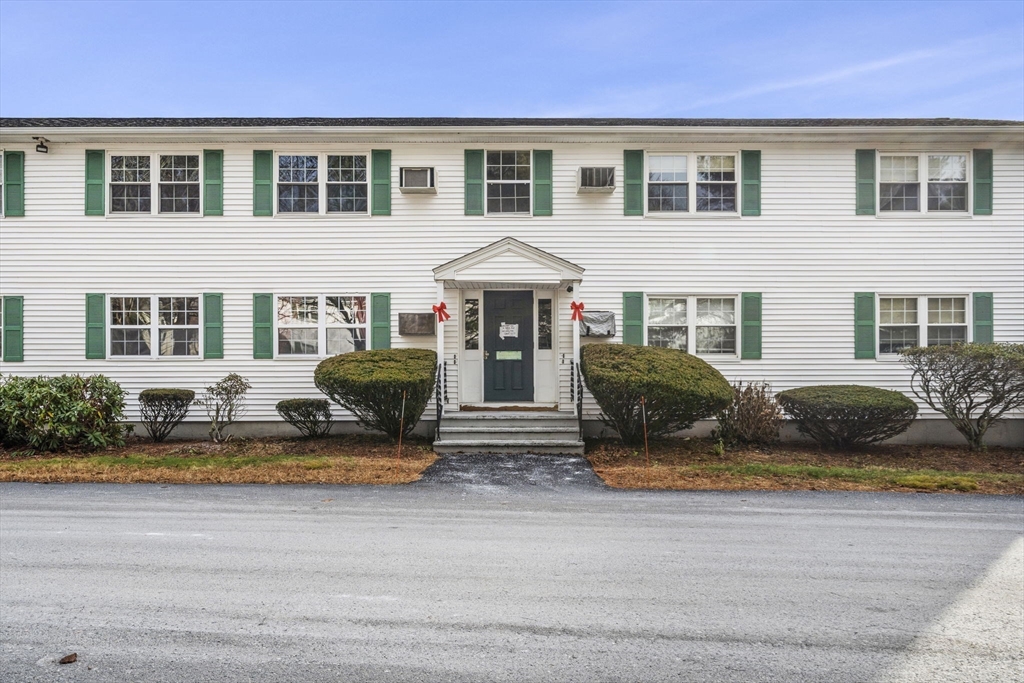
24 photo(s)
|
Dudley, MA 01571
|
Under Agreement
List Price
$179,900
MLS #
73460324
- Condo
|
| Rooms |
4 |
Full Baths |
1 |
Style |
Low-Rise |
Garage Spaces |
0 |
GLA |
960SF |
Basement |
No |
| Bedrooms |
2 |
Half Baths |
0 |
Type |
Condominium |
Water Front |
No |
Lot Size |
0SF |
Fireplaces |
0 |
| Condo Fee |
$293 |
Community/Condominium
Stonegate
|
Centrally located and perfectly sized, 3 Wysocki Drive provides a wonderful opportunity for home
ownership. With two bedrooms, 1 bathroom, in unit laundry, and a private entrance in the back, this
home has everything you need and nothing you don't! Private showings only, offers reviewed on
12/10/25 after 12N.
Listing Office: Leading Edge Real Estate, Listing Agent: Kristin Weekley
View Map

|
|
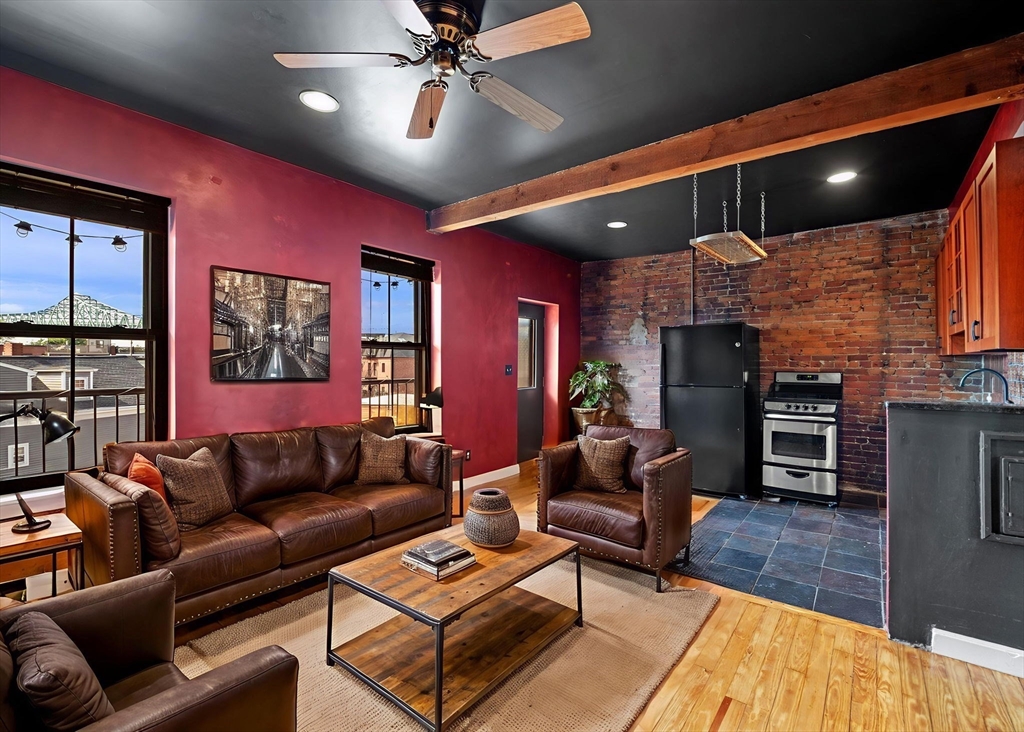
38 photo(s)

|
Chelsea, MA 02150-3812
|
Under Agreement
List Price
$359,900
MLS #
73444285
- Condo
|
| Rooms |
3 |
Full Baths |
1 |
Style |
Low-Rise |
Garage Spaces |
0 |
GLA |
546SF |
Basement |
No |
| Bedrooms |
1 |
Half Baths |
0 |
Type |
Condominium |
Water Front |
No |
Lot Size |
0SF |
Fireplaces |
0 |
| Condo Fee |
$422 |
Community/Condominium
Chelsea Village Condiminiums
|
Leave ordinary behind! Chelsea Waterfront delivers downtown sophistication at a fraction of the
cost. This 546 sq ft third floor unit has serious character with soaring ceilings, exposed brick
walls, chalkboard wall, and hardwood floors that blow away cookie-cutter white-everything condos.
Windows flood the space with light, open concept flows from living area to kitchen with counter
space, custom cabinetry, and stainless appliances. The breathtaking private porch offers Boston city
skyline views - perfect for enjoying a drink while watching sunset after a long day. Massive bedroom
with walk-in closet, full tiled bathroom, abundant storage. 95 Walk Score location: 0.8 miles from
MBTA Silver Line and Commuter Rail, steps to bus lines, and Mary O'Malley Park. Enjoy date night at
award-winning Ciao Pizza, and stock up at Market Basket. This budget-friendly Chelsea gem is the one
you've been waiting for!
Listing Office: Leading Edge Real Estate, Listing Agent: Adam Shulman
View Map

|
|
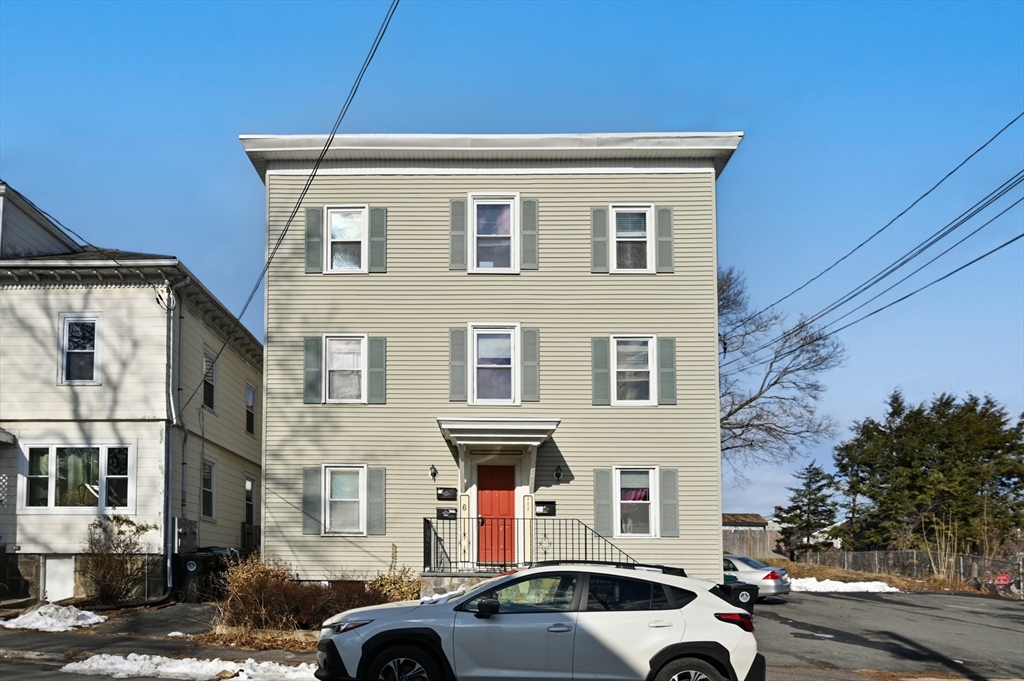
31 photo(s)
|
Salem, MA 01970-2802
|
Under Agreement
List Price
$399,900
MLS #
73472499
- Condo
|
| Rooms |
4 |
Full Baths |
1 |
Style |
2/3 Family |
Garage Spaces |
0 |
GLA |
930SF |
Basement |
Yes |
| Bedrooms |
2 |
Half Baths |
0 |
Type |
Condominium |
Water Front |
No |
Lot Size |
8,002SF |
Fireplaces |
0 |
| Condo Fee |
$275 |
Community/Condominium
|
Welcome to Salem! Updated and affordable, 6 Arthur St #3 gives you everything you want and more in
your new home. Enter into the upgraded and open kitchen and dining area that is perfect for
entertaining and flows beautifully into the bright and open living room. The two bedrooms are
spacious with large closets and give plenty of space for a home office or guests. The massive
private deck out back is also wonderful for a cup of coffee in the morning. Combine that with 2 non
tandem parking spaces, in unit laundry area, basement storage, massive shared yard space, and easy
proximity to public transit and you have the home you have been looking for. Don't miss us at our
open houses Saturday 11-12:30 and Sunday 12-1:30. Offers reviewed on 2/3 at 12N.
Listing Office: Leading Edge Real Estate, Listing Agent: Kristin Weekley
View Map

|
|
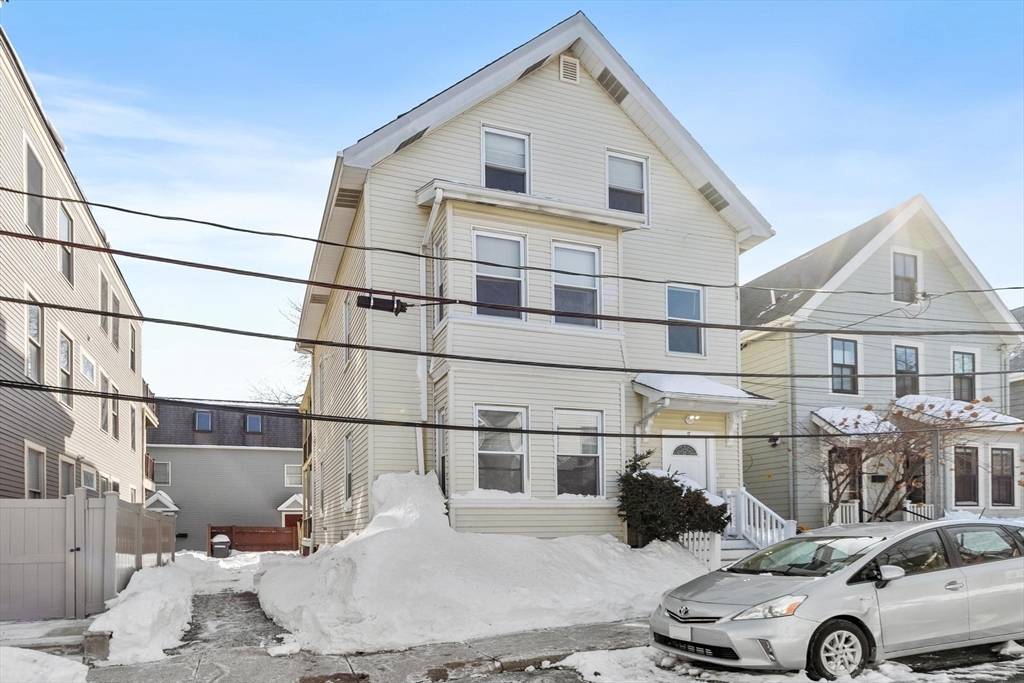
8 photo(s)
|
Somerville, MA 02143
|
Price Change
List Price
$474,999
MLS #
73474114
- Condo
|
| Rooms |
4 |
Full Baths |
1 |
Style |
Detached |
Garage Spaces |
0 |
GLA |
595SF |
Basement |
Yes |
| Bedrooms |
1 |
Half Baths |
0 |
Type |
Condominium |
Water Front |
No |
Lot Size |
0SF |
Fireplaces |
0 |
| Condo Fee |
$233 |
Community/Condominium
|
Located near Inman Square and Union Square, with close proximity to the MBTA Green Line Extension
and easy access to Harvard University and MIT, this top-floor 1-bedroom, 1-bath condo is part of a
recent condo conversion in a desirable Somerville–Cambridge border location. Positioned on the upper
level, the home offers a quiet, light-filled setting with hardwood floors throughout and an
efficient, thoughtfully designed layout. Building amenities include basement washer and dryer,
exclusive to unit 3 and tandem parking is shared with the other units in the building. Move-in ready
with tasteful updates, this residence is an excellent option for a first-time buyer, pied-à-terre,
or investor seeking long-term value in a highly accessible urban neighborhood.The condo is virtually
staged.
Listing Office: Leading Edge Real Estate, Listing Agent: The Bill Butler Group
View Map

|
|
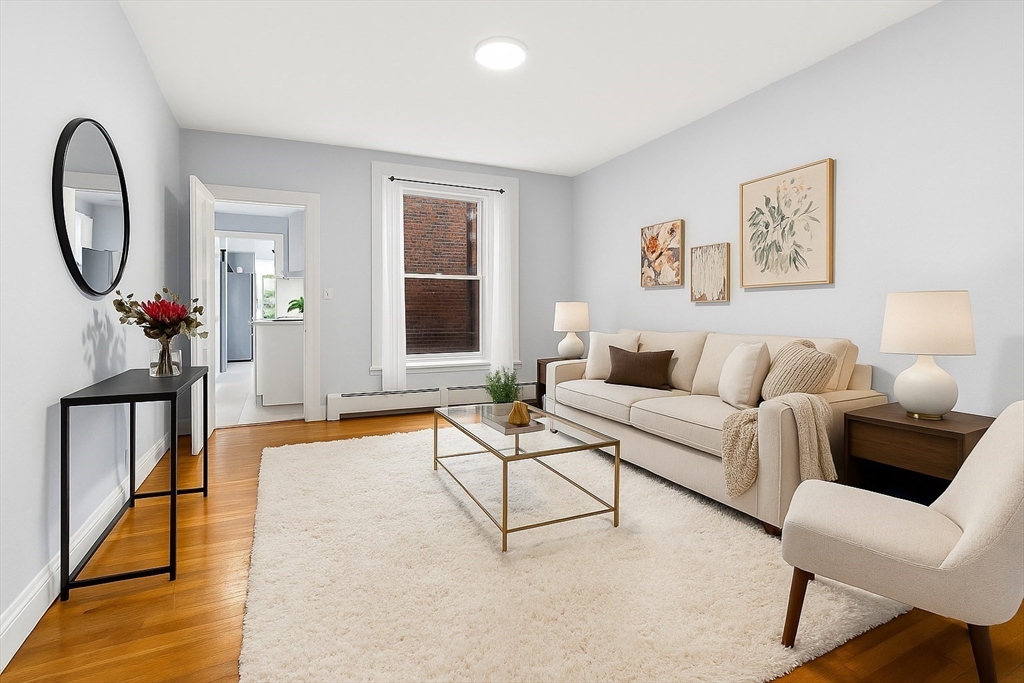
25 photo(s)

|
Cambridge, MA 02141-1401
(East Cambridge)
|
Active
List Price
$490,000
MLS #
73454115
- Condo
|
| Rooms |
3 |
Full Baths |
1 |
Style |
Mid-Rise |
Garage Spaces |
0 |
GLA |
620SF |
Basement |
Yes |
| Bedrooms |
1 |
Half Baths |
0 |
Type |
Condominium |
Water Front |
No |
Lot Size |
0SF |
Fireplaces |
0 |
| Condo Fee |
$386 |
Community/Condominium
Berkshire At Cambridge Condominium
|
Motivated seller is offering affordable Cambridge living and investment. Try to beat this $/SF in
Cambridge now. Low condo fee; includes heat. This sun-drenched 3rd floor 1-bed puts you right in the
heart of E. Cambridge café and restaurant scene without the hefty price tag. You're steps from the
Donnelly Field, frequent bus lines, Valente Branch Library, E With a 97+ Walk Score, everything you
need is at your doorstep. Freshly updated with new quartz countertops, stainless appliances, and
modern light fixtures, this unit is move-in ready. Hardwood floors flow throughout, while bay
windows and oversized bedroom windows flood the space with natural light. The kitchen offers ample
counter space and pantry storage with garden patio view. Flexible living and bedroom spaces with
room for your own personal touches. The shared garden patio—perfect for morning coffee and urban
gardening. Laundry and bike storage in basement. Trade parking hassles for urban convenience. This
is E. Cambridge.
Listing Office: Leading Edge Real Estate, Listing Agent: Carmen Maianu
View Map

|
|
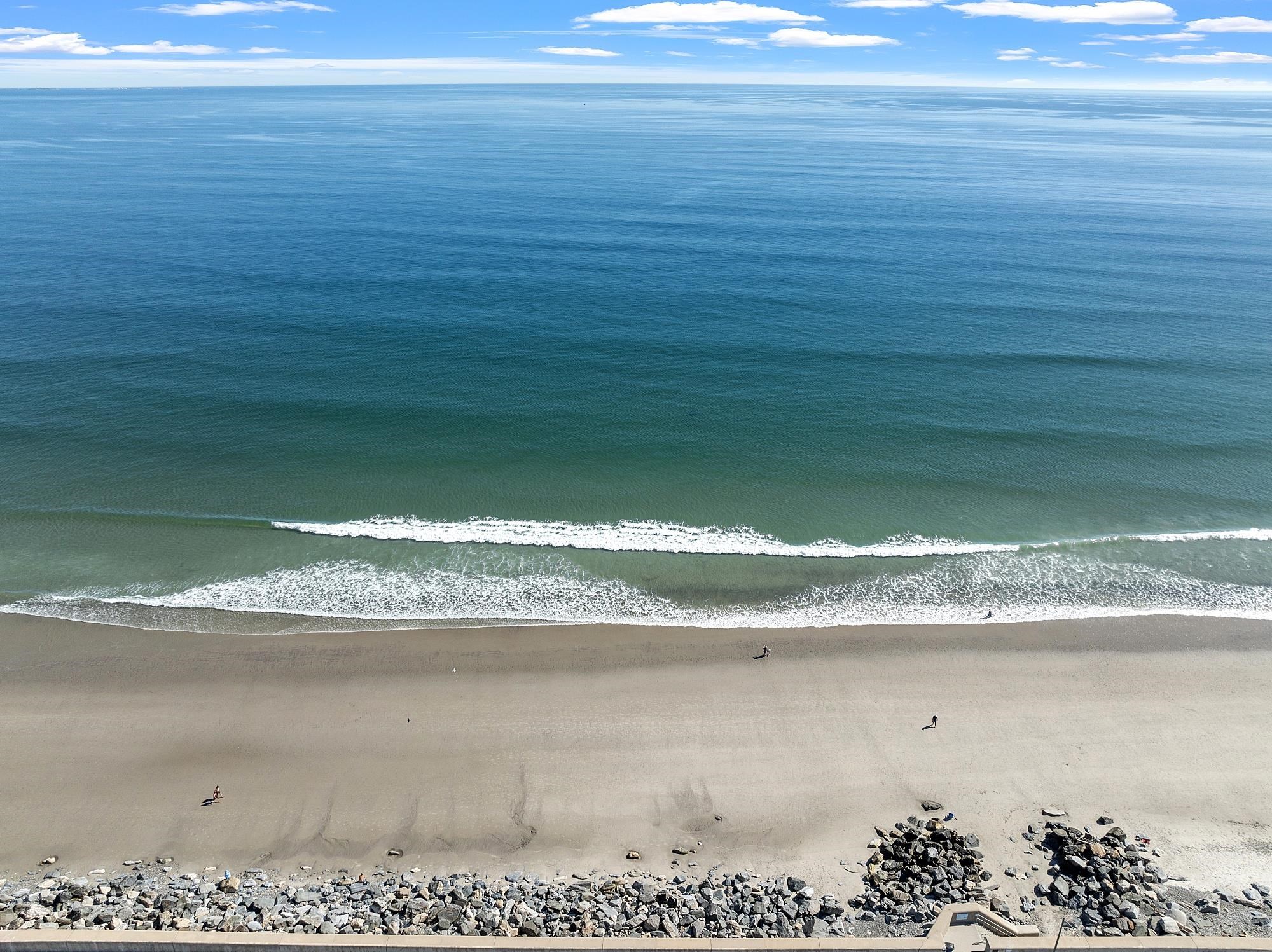
30 photo(s)
|
Hampton, NH 03842
|
Under Agreement
List Price
$524,900
MLS #
5064902
- Condo
|
| Rooms |
4 |
Full Baths |
1 |
Style |
|
Garage Spaces |
1 |
GLA |
1,044SF |
Basement |
Yes |
| Bedrooms |
2 |
Half Baths |
1 |
Type |
|
Water Front |
No |
Lot Size |
0SF |
Fireplaces |
0 |
| Condo Fee |
|
Community/Condominium
Village By The Sea
|
Imagine waking up to ocean sunrises and winding down with peaceful walks along North Beach—this
townhouse-style condo delivers the perfect blend of coastal charm and everyday convenience. Set just
steps from beach access, it offers sweeping ocean views in a relaxed North Beach setting, yet sits
only a mile from Hampton Beach’s lively boardwalk and summer festivities. Inside, 1,044 square feet
of bright, open-concept living captures the unmistakable feel of a beach house. A large picture
window frames the Atlantic in the living room, complemented by beautiful hardwood floors. The
updated kitchen pairs marble countertops with beadboard cabinetry, a peninsula for casual dining,
and shiplap details for a breezy coastal vibe. French doors, updated bathrooms, and first-floor
laundry add everyday comfort. An oversized garage with abundant storage on the lower level keeps
beach gear organized and out of sight. Ideal as a year-round residence or seasonal retreat, this
welcoming community allows rentals and is pet-friendly (with board approval)—a rare chance to enjoy
comfort, convenience, and the easy rhythm of beachside living.
Listing Office: Leading Edge Real Estate, Listing Agent: Mary Scimemi
View Map

|
|
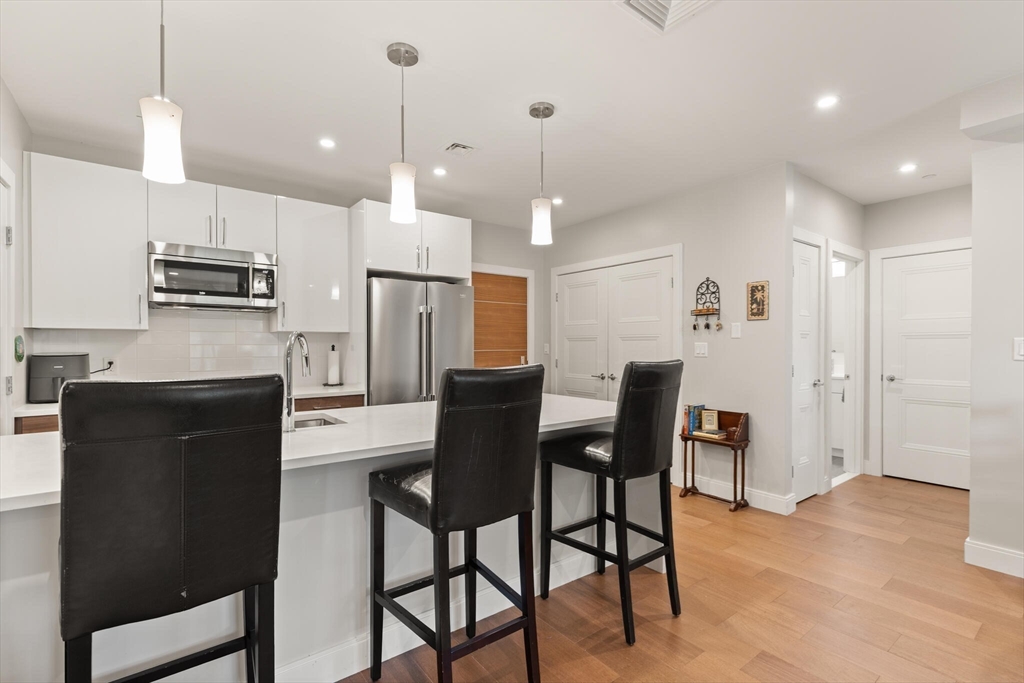
32 photo(s)

|
Boston, MA 02132
(West Roxbury)
|
Active
List Price
$699,900
MLS #
73414771
- Condo
|
| Rooms |
4 |
Full Baths |
2 |
Style |
Mid-Rise |
Garage Spaces |
1 |
GLA |
1,000SF |
Basement |
No |
| Bedrooms |
2 |
Half Baths |
0 |
Type |
Condominium |
Water Front |
No |
Lot Size |
0SF |
Fireplaces |
0 |
| Condo Fee |
$439 |
Community/Condominium
|
Comfort, convenience, and style! Park in the secure garage and take the elevator to this second
floor, open floor plan, two bedroom condo. A fully equipped kitchen, two full bathrooms, in-unit
laundry, and plenty of storage wait for you in this sunny home. Make use of the building’s workout
room, spacious deck, and community room. Easy walking distance to the train, restaurants, a park,
and a new Trader Joe’s. What more could you ask?
Listing Office: Leading Edge Real Estate, Listing Agent: Tina Keith
View Map

|
|
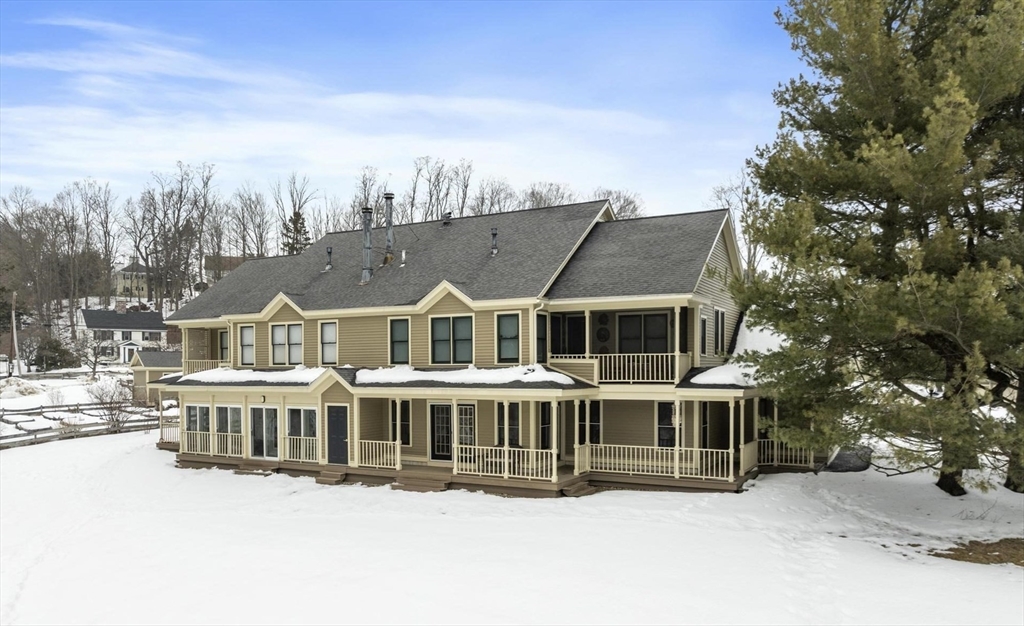
30 photo(s)

|
Concord, MA 01742
|
New
List Price
$710,000
MLS #
73480100
- Condo
|
| Rooms |
5 |
Full Baths |
2 |
Style |
Garden |
Garage Spaces |
1 |
GLA |
1,094SF |
Basement |
No |
| Bedrooms |
2 |
Half Baths |
0 |
Type |
Condominium |
Water Front |
Yes |
Lot Size |
6.80A |
Fireplaces |
0 |
| Condo Fee |
$639 |
Community/Condominium
Westvale Meadow Condominium
|
Imagine life simplified by clean, open living space made extraordinary by peaceful views of the
Assabet river as it bends along an open field that slopes down to the shoreline where you can launch
a kayak or simply observe nature unfold from your wrap around porch. A cozy galley kitchen makes
meal-prep fun as conversations flow into the dining & living areas and out onto a porch inviting
nature inside from winter landscapes to the greens of spring and summer and the brilliance of a New
England autumn. Freshly finished hardwood floors and paint provide a clean palette for you to
customize, and the primary bedroom ensuite is a true retreat with a private patio area and bath.
Experience one-floor living at its best with an attached garage and a second bedroom that could be
your home office or guest room. Located about a mile from West Concord Village where you can board
the train to Boston, dine and shop local, and sit over tea with a good book, this could be your next
great adventure!
Listing Office: Leading Edge Real Estate, Listing Agent: Deborah Chandler
View Map

|
|
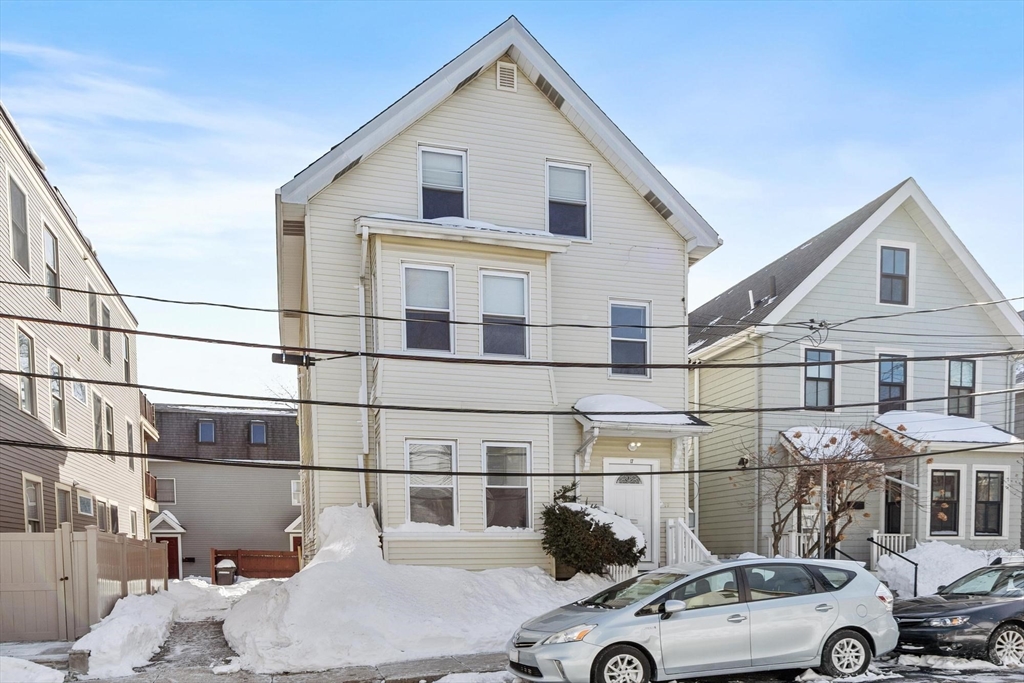
14 photo(s)
|
Somerville, MA 02143
|
Active
List Price
$740,000
MLS #
73474113
- Condo
|
| Rooms |
5 |
Full Baths |
1 |
Style |
Detached |
Garage Spaces |
0 |
GLA |
855SF |
Basement |
Yes |
| Bedrooms |
2 |
Half Baths |
0 |
Type |
Condominium |
Water Front |
No |
Lot Size |
0SF |
Fireplaces |
0 |
| Condo Fee |
$345 |
Community/Condominium
|
Conveniently positioned near Inman Square and Union Square, with close proximity to the MBTA Green
Line Extension and easy access to Harvard University and MIT, this recently renovated 2-bedroom,
1-bath condo is part of a recent condo conversion in a desirable Somerville–Cambridge border
location. The home offers hardwood floors throughout, abundant natural light, and an efficient,
well-designed layout. A deck directly off the kitchen provides a seamless extension of the living
space for outdoor use. Additional amenities include basement common-area washer and dryer hook ups
and tandem parking shared with the other units in the building. With tasteful updates throughout,
this move-in-ready residence is well suited for an owner-occupant or an investor focused on
location, accessibility, and long-term value. Unit 1 is professionally staged to showcase layout and
finishes for this unit #2.
Listing Office: Leading Edge Real Estate, Listing Agent: The Bill Butler Group
View Map

|
|
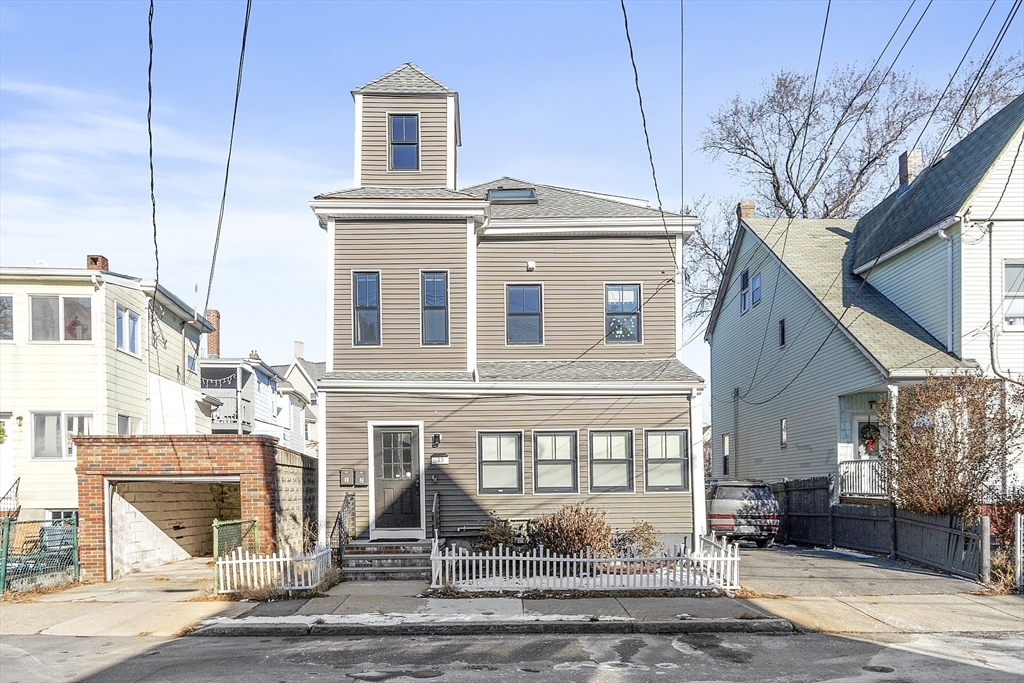
26 photo(s)
|
Somerville, MA 02145
(Winter Hill)
|
Under Agreement
List Price
$1,150,000
MLS #
73466073
- Condo
|
| Rooms |
6 |
Full Baths |
2 |
Style |
2/3 Family |
Garage Spaces |
0 |
GLA |
1,660SF |
Basement |
Yes |
| Bedrooms |
3 |
Half Baths |
0 |
Type |
Condominium |
Water Front |
No |
Lot Size |
0SF |
Fireplaces |
0 |
| Condo Fee |
|
Community/Condominium
13 Riverside Ave Condominium
|
Sky-high living meets urban convenience in the heart of Winter Hill. This renovated 3-bedroom,
2-bath condominium offers a flexible layout topped by a private primary suite with vaulted ceilings
and direct access to a private rooftop deck—an everyday outdoor escape above the city. The main
living level features an open-concept design where the living room, dining area, and kitchen flow
seamlessly for comfortable daily living and entertaining. Two additional bedrooms and a versatile
office or bonus room provide ideal flexibility for remote work or guests. Renovated in 2018, the
home is move-in ready with modern finishes and updated systems throughout, plus one off-street
parking space for added ease. Enjoy quick access to the Somerville Community Path and Gilman Square
Green Line station, along with Winter Hill cafés, restaurants, and neighborhood amenities just
moments away.
Listing Office: Leading Edge Real Estate, Listing Agent: The Mary Scimemi Team
View Map

|
|
Showing 10 listings
|