Home
Single Family
Condo
Multi-Family
Land
Commercial/Industrial
Mobile Home
Rental
All
Show Open Houses Only
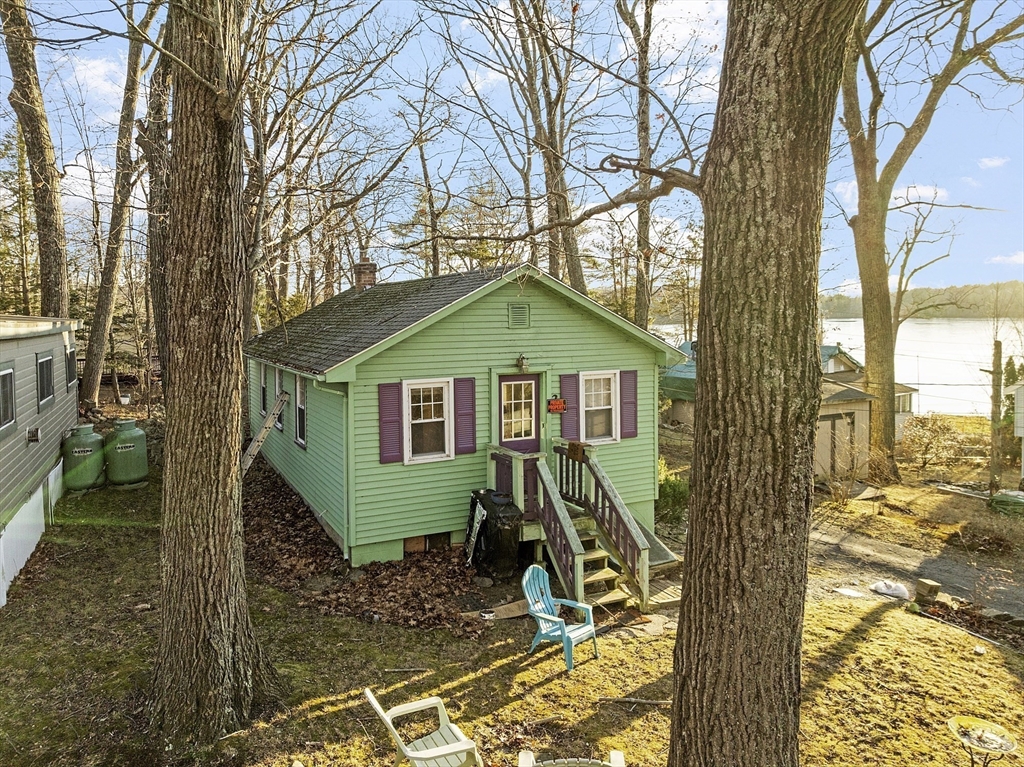
34 photo(s)
|
Rutland, MA 01543
|
Under Agreement
List Price
$179,900
MLS #
73458350
- Single Family
|
| Rooms |
4 |
Full Baths |
1 |
Style |
Cottage |
Garage Spaces |
0 |
GLA |
828SF |
Basement |
Yes |
| Bedrooms |
2 |
Half Baths |
0 |
Type |
Detached |
Water Front |
Yes |
Lot Size |
5,227SF |
Fireplaces |
0 |
Located just steps from 90 acre Turkey Hill Pond, 2 Kosta Ave has a fantastic and efficient
floorplan that is ready for your finishing touches. Vacation year round with boating and swimming
right outside your door. This property offers a fantastic opportunity for affordable home ownership.
Home being sold as-is, where-is. Buyer to be responsible for Title V and any smoke certificate.
Driveway needs to be regraded, do not pull in unless your car has lots of clearance. Private
showings only, offers reviewed on 12/9/25.
Listing Office: Leading Edge Real Estate, Listing Agent: Kristin Weekley
View Map

|
|
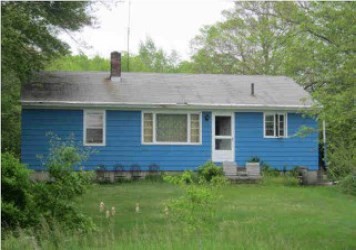
1 photo(s)
|
Swansea, MA 02777
|
Under Agreement
List Price
$269,900
MLS #
73455096
- Single Family
|
| Rooms |
6 |
Full Baths |
1 |
Style |
Ranch |
Garage Spaces |
0 |
GLA |
1,092SF |
Basement |
Yes |
| Bedrooms |
3 |
Half Baths |
0 |
Type |
Detached |
Water Front |
No |
Lot Size |
1.84A |
Fireplaces |
0 |
If you are looking for an excellent opportunity to build or do an extensive rehab, this property is
worth a look! Property is not habitable and no entry will be allowed due to condition. Do not walk
property without an agent present. Property requires a license to sell, please plan for a 4 month
closing. Seller will not provide a Title V or smoke certificate as property is not habitable in
current condition.
Listing Office: Leading Edge Real Estate, Listing Agent: Kristin Weekley
View Map

|
|
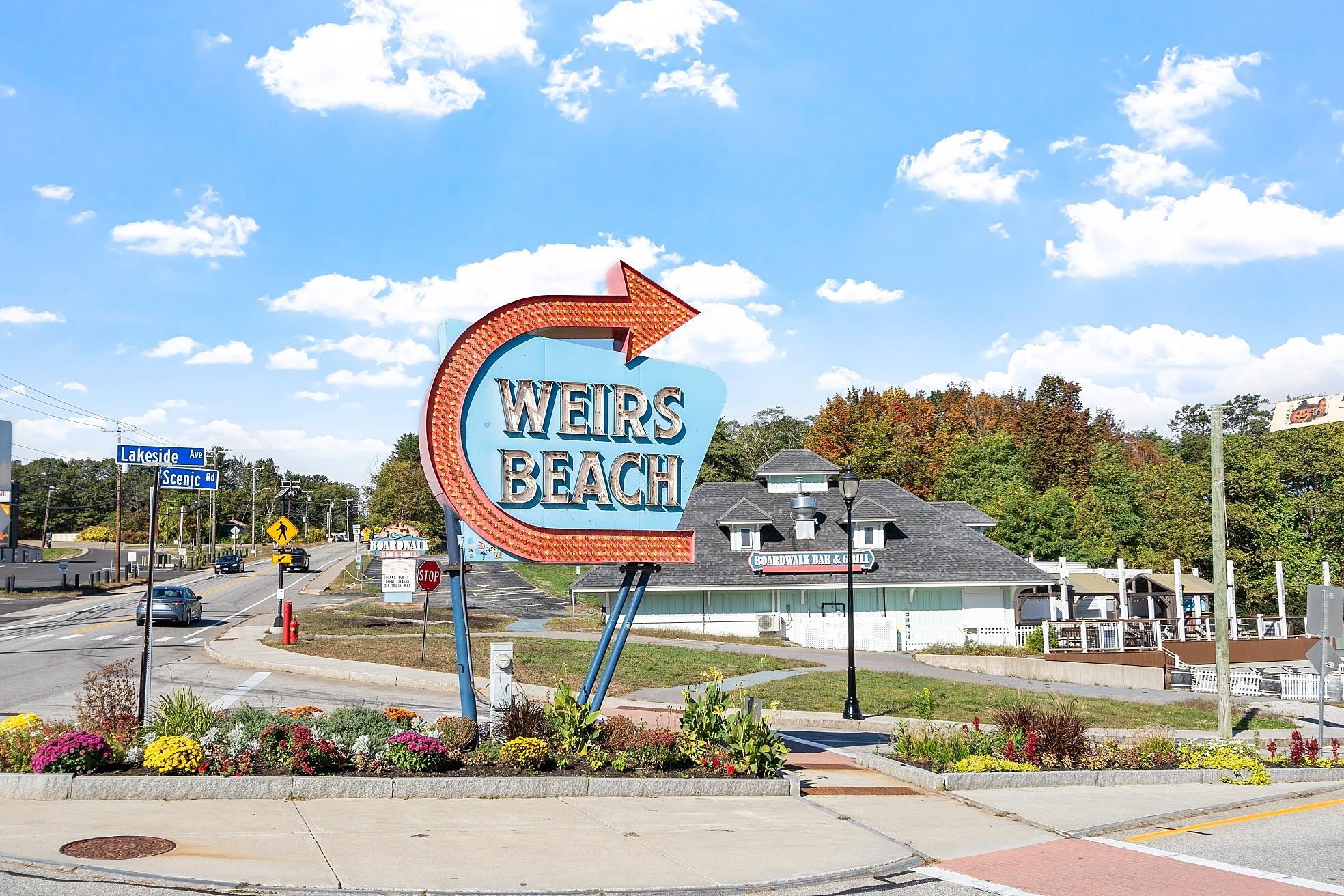
38 photo(s)
|
Laconia, NH 03246
|
Under Agreement
List Price
$279,900
MLS #
5066007
- Single Family
|
| Rooms |
8 |
Full Baths |
1 |
Style |
|
Garage Spaces |
0 |
GLA |
1,057SF |
Basement |
No |
| Bedrooms |
4 |
Half Baths |
0 |
Type |
|
Water Front |
No |
Lot Size |
2,614SF |
Fireplaces |
0 |
Perfectly situated in one of the most desirable areas of Lake Winnipesaukee, this three-season
cottage combines location, lifestyle, and long-term potential. Just steps from a shared private
deeded beach, the setting captures the essence of summer in New Hampshire — with swimming, boating,
and lakeside relaxation all within easy reach. You’ll also love being within a five-minute walk to
Weirs Beach and the iconic Boardwalk, where restaurants, arcades, cruises, tiki boat rentals, and
train rides keep the energy buzzing all season long. For concerts and events, the Bank of NH
Pavilion is just 15 minutes away, while Gunstock Mountain Resort is only 20 minutes for skiing,
hiking, and year-round adventure. Listed in public records as a four-bedroom but currently
configured as five, the cottage offers flexible space to host family and friends. While it would
benefit from thoughtful updates and some TLC, the true value lies in the opportunity to transform
this property into your own custom retreat — or a smart investment — in one of New Hampshire’s most
sought-after destinations. Whether you’re drawn to the excitement of the Lakes Region or the
serenity of the water, this cottage offers both: a lifestyle that feels like vacation, with the
promise of even more to come.
Listing Office: Leading Edge Real Estate, Listing Agent: Mary Scimemi
View Map

|
|
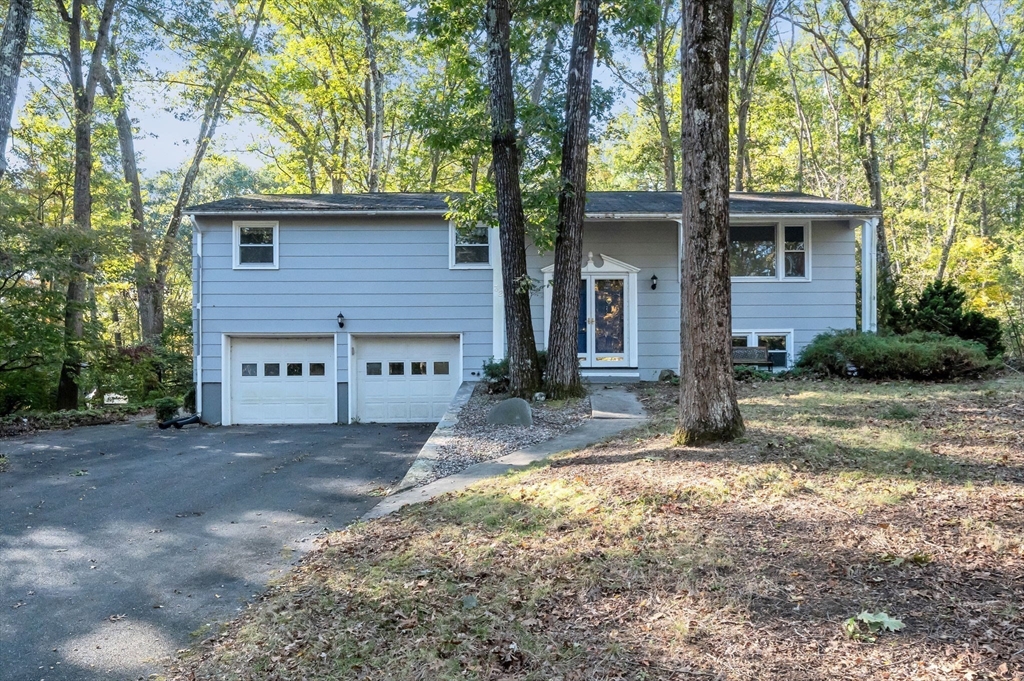
42 photo(s)
|
Northampton, MA 01060
|
Under Agreement
List Price
$349,900
MLS #
73444381
- Single Family
|
| Rooms |
7 |
Full Baths |
1 |
Style |
Raised
Ranch |
Garage Spaces |
2 |
GLA |
1,923SF |
Basement |
Yes |
| Bedrooms |
3 |
Half Baths |
1 |
Type |
Detached |
Water Front |
No |
Lot Size |
10,677SF |
Fireplaces |
0 |
Welcome to Northampton! 32 Stonewall Dr. has a cozy feel, a classic layout and a convenient
location. The main floor features an open layout with living and dining area, kitchen, and three
bedrooms and bath all on one floor. Downstairs, there is a large space that could make a wonderful
play area, workout space, or additional family room, which leads to the large, attached two car
garage. Outside, there is a large multi-level deck that is fantastic for entertaining, and a low
maintenance back yard. This home is walking distance to the River Valley Coop and other shopping,
and is easily accessible to Rt. 91 and downtown Northampton. Don't miss the opportunity to buy a
wonderful home on a quiet street with the opportunity to do your own personalization. Book your
private showing today.
Listing Office: Leading Edge Real Estate, Listing Agent: Kristin Weekley
View Map

|
|
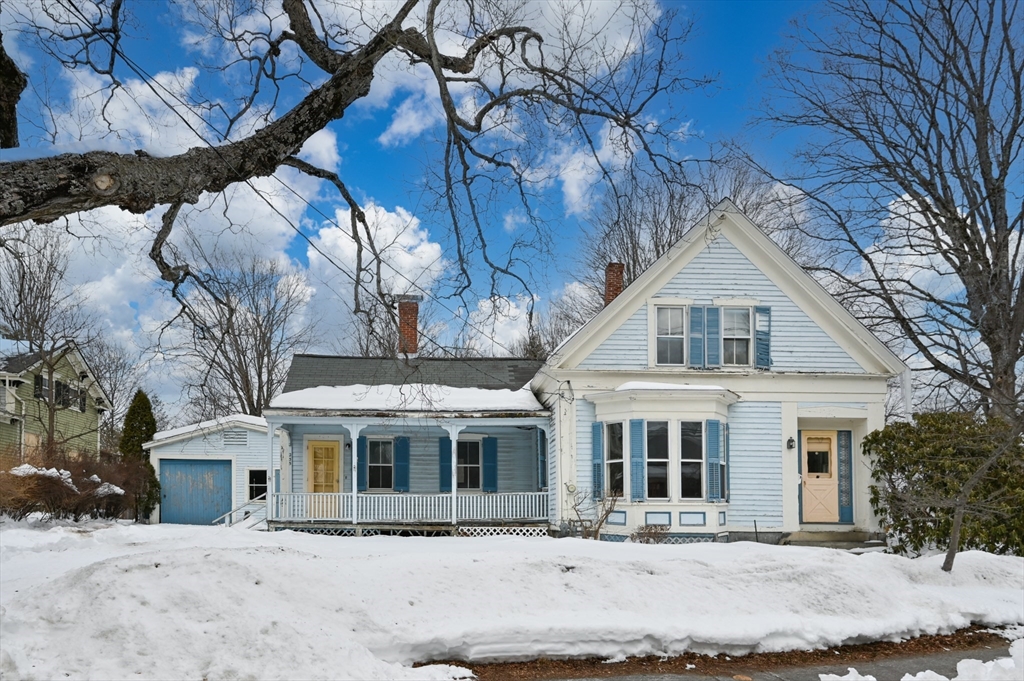
34 photo(s)
|
Acton, MA 01720
|
Active
List Price
$476,000
MLS #
73479439
- Single Family
|
| Rooms |
7 |
Full Baths |
1 |
Style |
Antique |
Garage Spaces |
1 |
GLA |
1,274SF |
Basement |
Yes |
| Bedrooms |
3 |
Half Baths |
0 |
Type |
Detached |
Water Front |
No |
Lot Size |
17,626SF |
Fireplaces |
0 |
Located in convenient West Acton, just steps from shopping and restaurants, 235 Arlington St offers
original charm with the opportunity to roll up your sleeves and customize your own single family
home. Enter in through the spacious front porch into the foyer with a classic farmhouse feel and
experience a home with a truly flexible floor plan with many options for first floor bedrooms, a
first floor full bathroom, and a bonus room for an office or guests. Upstairs features 3 bedrooms
and an attic for storage. The back yard offers many possibilities for relaxation and the one car
garage could be restored into a wonderful space for a workshop or storage. Showings are easy, don't
miss this opportunity to customize your a home in a wonderful location. Offers reviewed 3/3 at
12N.
Listing Office: Leading Edge Real Estate, Listing Agent: Kristin Weekley
View Map

|
|
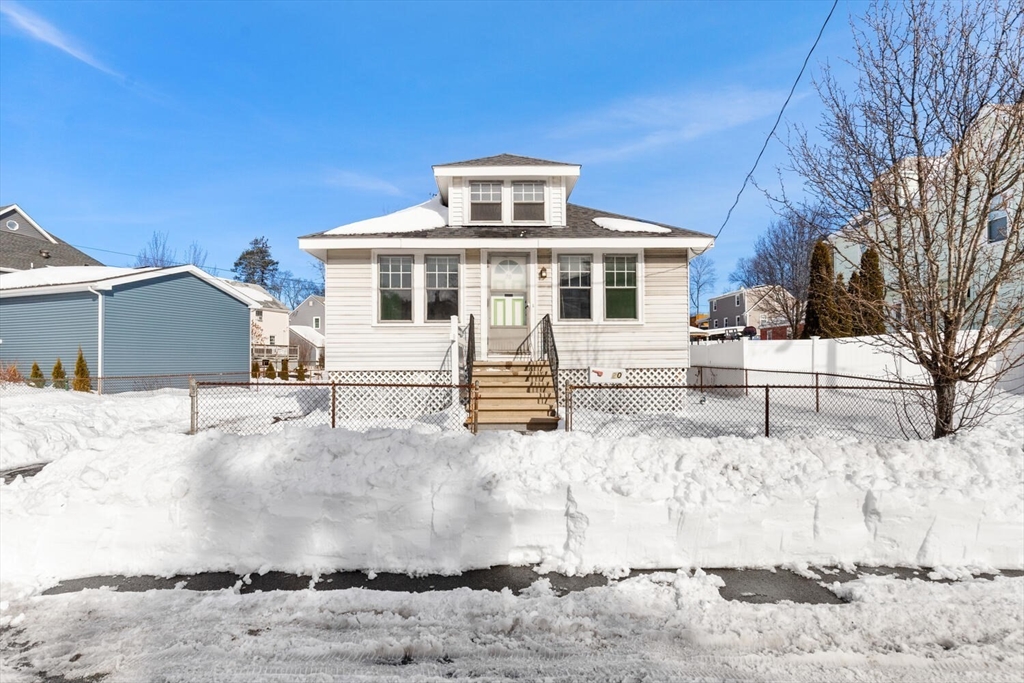
26 photo(s)
|
Malden, MA 02148
(Forestdale)
|
Under Agreement
List Price
$499,000
MLS #
73473782
- Single Family
|
| Rooms |
5 |
Full Baths |
1 |
Style |
Cottage,
Bungalow |
Garage Spaces |
0 |
GLA |
1,134SF |
Basement |
Yes |
| Bedrooms |
2 |
Half Baths |
0 |
Type |
Detached |
Water Front |
No |
Lot Size |
5,232SF |
Fireplaces |
0 |
Seize this golden opportunity in Forestdale area of Malden. This charming 1935 Bungalow cottage
offers solid bones and untapped potential just waiting for your personal touch. Enjoy 1134 sq.ft. of
living space featuring beautiful hardwood floors throughout, two comfortable bedrooms including one
with a walk-in closet, and an updated bathroom with modern walk-in shower. The versatile floor plan
flows through sun room, living room, and dining room, while the walk-up attic stands ready for
expansion. Bring your own vision to the kitchen for a complete transformation that will make this
house truly yours.Situated on a generous 5232 sq.ft.flat lot, you'll appreciate being just .8 miles
from MBTA Oak Grove Station for easy commuting. Weekends beckoned nearby Pine Banks Park with its
hiking trails, sports field, running track and dog park.Perfect for first-time buyers or contractors
and flippers looking to build instant equity through thoughtful updates. Close to Melrose.
Listing Office: Leading Edge Real Estate, Listing Agent: Donald Cranley
View Map

|
|
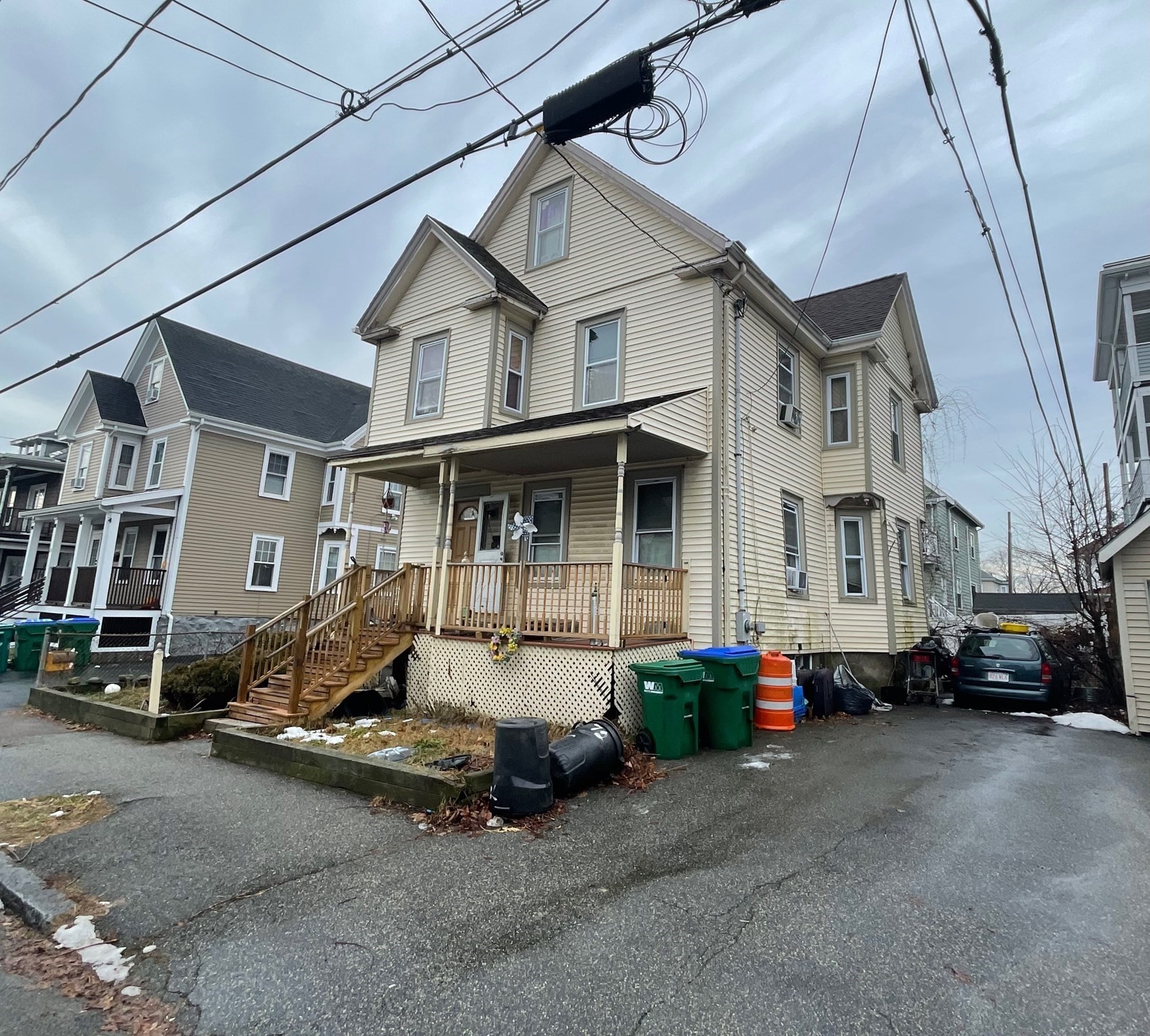
26 photo(s)
|
Medford, MA 02155
|
Under Agreement
List Price
$499,000
MLS #
73201966
- Single Family
|
| Rooms |
7 |
Full Baths |
2 |
Style |
Victorian |
Garage Spaces |
0 |
GLA |
1,751SF |
Basement |
Yes |
| Bedrooms |
3 |
Half Baths |
0 |
Type |
Detached |
Water Front |
No |
Lot Size |
3,531SF |
Fireplaces |
0 |
Ideal opportunity for a contractor or investor in the heart of Medford. This single-family house
will be sold in AS IS condition and will not qualify for traditional financing or FHA loans.
Heating system is NOT operational and needs to be replaced. A portion of the foundation needs
repair. Basement flooded recently and suspected mold is currently present. Property will not be
sold in 'broom clean' condition. Group showings ONLY - Thursday 2/15 3p-4p, Saturday 2/17 12p-1p,
and Sunday 2/18 12p-1p. Property will NOT be available for showing at any other time. Any offers
received will receive a response after Tuesday 2/20 10am. No exceptions. Seller prefers to close
ASAP and occupy until April 30, 2024 if possible. Buyer responsible for obtaining smoke certificate,
if needed, and any modifications to the property needed to obtain it. Property is currently owner
occupied - kindly DO NOT attempt to view property outside of group showing times.
Listing Office: Leading Edge Real Estate, Listing Agent: The Bill Butler Group
View Map

|
|
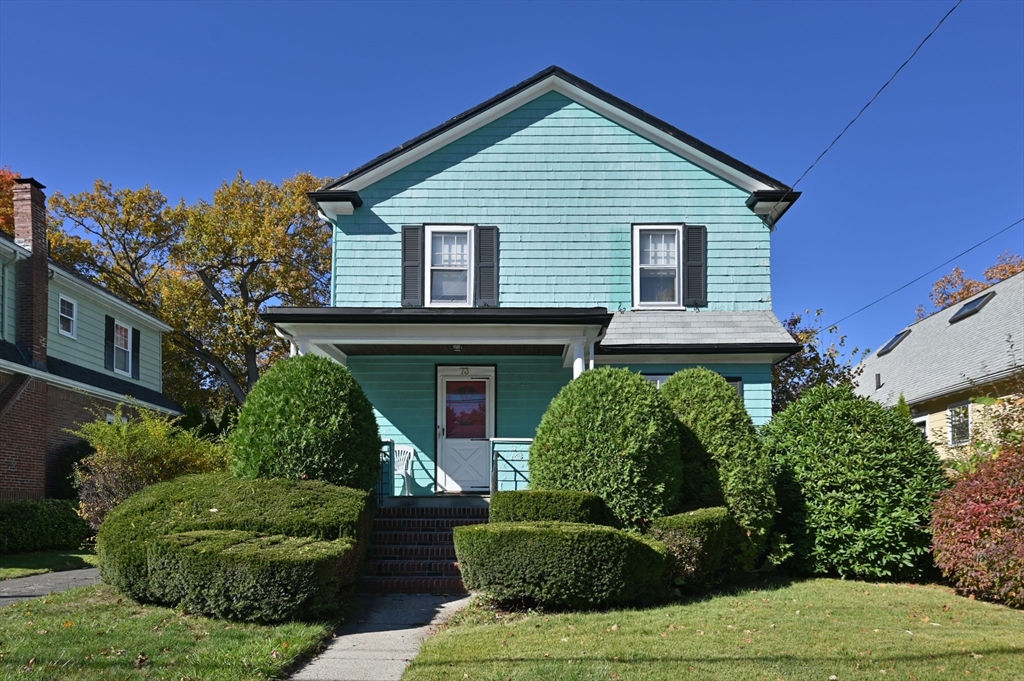
20 photo(s)
|
Boston, MA 02132
|
Under Agreement
List Price
$499,900
MLS #
73447773
- Single Family
|
| Rooms |
7 |
Full Baths |
1 |
Style |
Colonial |
Garage Spaces |
1 |
GLA |
1,450SF |
Basement |
Yes |
| Bedrooms |
3 |
Half Baths |
1 |
Type |
Detached |
Water Front |
No |
Lot Size |
5,481SF |
Fireplaces |
1 |
Opportunity knocks in Bellevue Hill! This home needs total renovation due to leak in roof but offers
unlimited potential. Due to condition group showings only and all potential buyers and agents will
need to sign a hold harmless prior to entry. Property will not be cleaned out prior to sale and
buyer will be responsible for the smoke inspection. Group showings only Monday 10/27 12-1, Tuesday
10/28 1-2, Wednesday 10/29 12-1 and 4-5:30 and Thursday 10/30 12-1. Offers due Friday 10/31 at
noon.
Listing Office: Leading Edge Real Estate, Listing Agent: Kristin Weekley
View Map

|
|
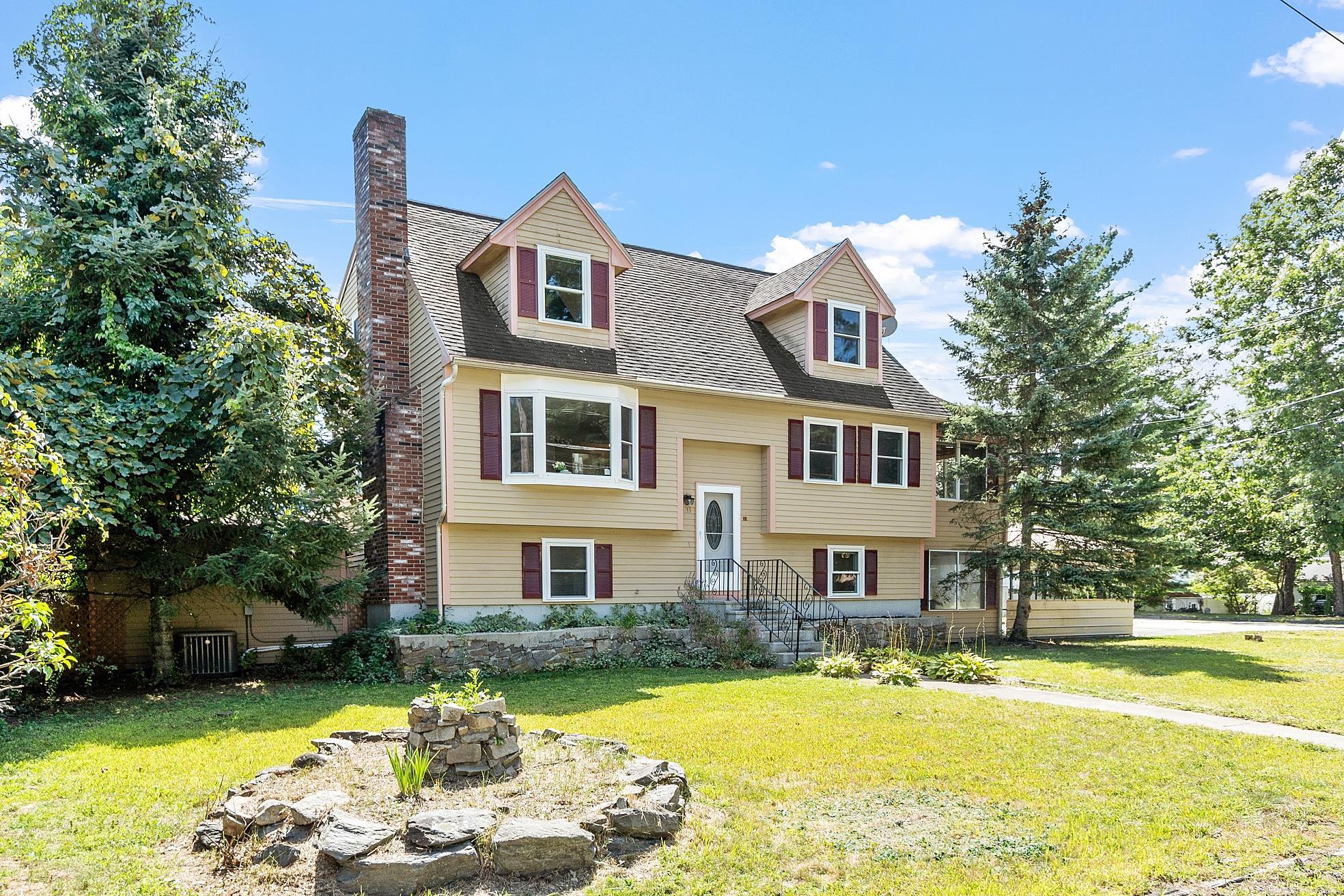
36 photo(s)
|
Nashua, NH 03063
|
Under Agreement
List Price
$564,000
MLS #
5059300
- Single Family
|
| Rooms |
9 |
Full Baths |
2 |
Style |
|
Garage Spaces |
1 |
GLA |
2,174SF |
Basement |
Yes |
| Bedrooms |
4 |
Half Baths |
0 |
Type |
|
Water Front |
No |
Lot Size |
19,166SF |
Fireplaces |
0 |
This beautifully updated and freshly painted home on almost a half-acre lot offers everything you'll
want in your new home. The first floor boasts a 5 year young spacious kitchen and dining room with
all new lighting to compliment the space. The dining area is spacious and inviting to host your
family functions. Relax in your four-season sunroom and enjoy your favorite book or beverage. The
living room has a beautiful bay window and a natural gas fireplace. The first floor is rounded out
by an office with hardwood flooring, and a full bathroom with tile flooring and updated lighting.
The second floor has a large main bedroom suite with closet and storage space as well as 2
additional bedrooms and a full bathroom. The ground floor offers the 4th bedroom for guests. The
exterior features a fenced level lot with a hot tub. The carport for 2 vehicles leads into a 1 car
garage. The spacious and level fenced yard are complimented by a newer hot tub and large shed that
is great to store your yard equipment. Schedule your showing at this Danforth Farms home
today!
Listing Office: Leading Edge Real Estate, Listing Agent: Julie Swanson
View Map

|
|
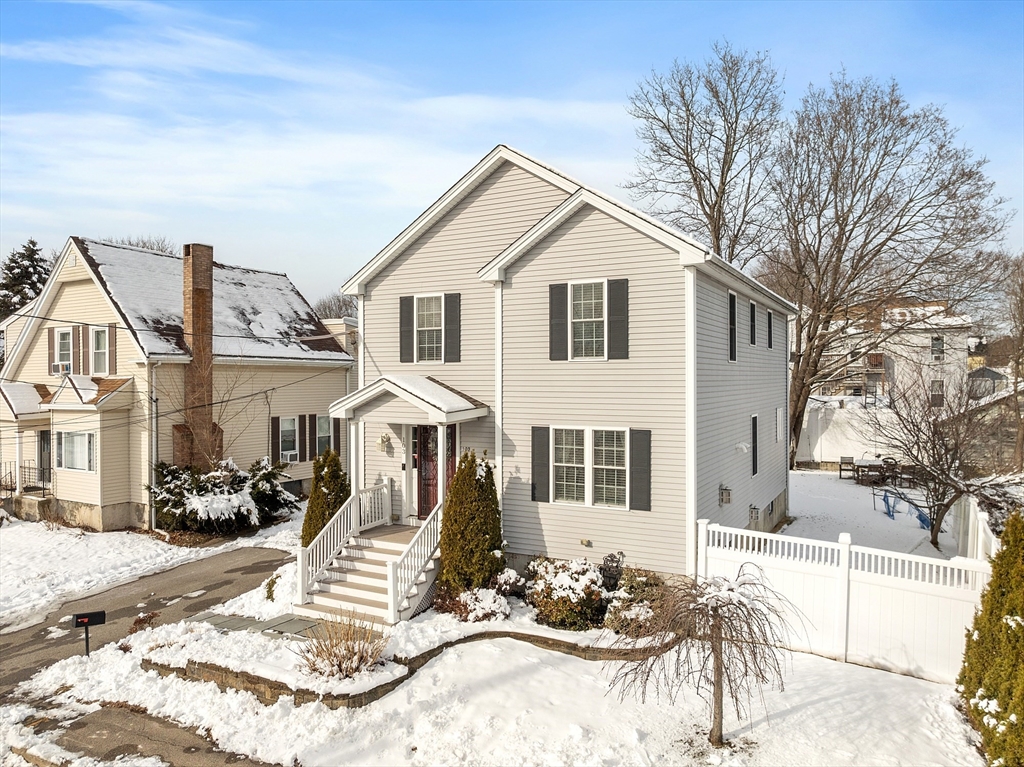
33 photo(s)
|
Rockland, MA 02370
|
Under Agreement
List Price
$675,000
MLS #
73472204
- Single Family
|
| Rooms |
8 |
Full Baths |
2 |
Style |
Colonial |
Garage Spaces |
0 |
GLA |
2,144SF |
Basement |
Yes |
| Bedrooms |
3 |
Half Baths |
1 |
Type |
Detached |
Water Front |
No |
Lot Size |
5,940SF |
Fireplaces |
2 |
Imagine your morning routine transformed: children stroll to school just steps away while you enjoy
an extra cup of coffee on your deck overlooking the fenced backyard. Located in the heart of
Rockland near both the school complex and retail shops, this charming, young colonial simplifies
daily life - drop backpacks and sports equipment in the spacious mudroom as you enter, where a
conveniently placed half bath is discreetly positioned. Gather around the kitchen island for
homework sessions while dinner preparation unfolds and after dinner, unwind by the gas fireplace in
the elegant coffered-ceiling living room. Upstairs your primary suite with walk-in closet and
private bath provide much-needed moments of quiet and the finished basement offers versatile space
for movie nights or teen hangouts, complete with a sauna for stress-melting relaxation. Experience
how thoughtful design enhances family togetherness in this exceptional Rockland home.
Listing Office: Leading Edge Real Estate, Listing Agent: Deborah Chandler
View Map

|
|
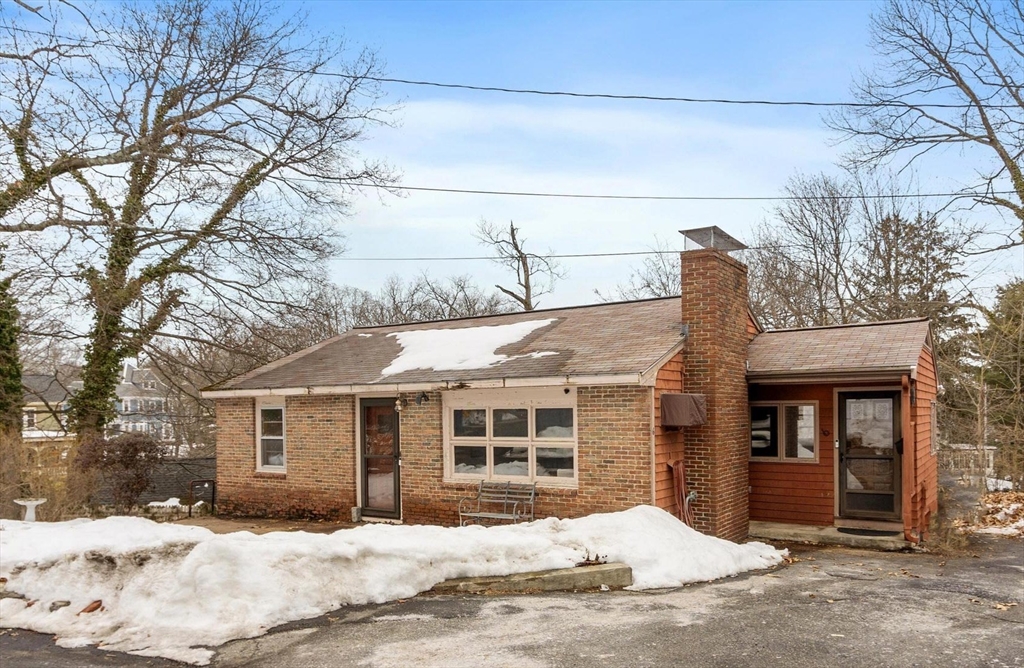
29 photo(s)

|
Melrose, MA 02176
|
Active
List Price
$680,000
MLS #
73479708
- Single Family
|
| Rooms |
5 |
Full Baths |
1 |
Style |
Ranch |
Garage Spaces |
0 |
GLA |
1,425SF |
Basement |
Yes |
| Bedrooms |
2 |
Half Baths |
0 |
Type |
Detached |
Water Front |
No |
Lot Size |
6,181SF |
Fireplaces |
1 |
Original 1960s charm radiates throughout this preserved mid-century ranch. Step back in time with
authentic vintage details in this ultra-convenient Cedar Park location. The open living space
features hardwood floors, a cozy fireplace, and signature picture window flooding the room with
natural light. A distinctive mid-century room divider creates stylish separation from the kitchen.
The bathroom showcases stunning mint green square tile with classic black trim. Two bedrooms with
hardwood floors offer comfort and character. Downstairs, a finished room creates the ideal home
office space or media room, complemented by ample storage. Enjoy morning coffee on the deck
overlooking your private wooded backdrop. Paved off-street parking accommodates multiple vehicles in
this ideal location near the commuter line, farmers market, Bohemian coffee shop, Sweet Spot Bakery,
and downtown Melrose. Gooch Park and the Fells provide endless outdoor recreation nearby.
Listing Office: Leading Edge Real Estate, Listing Agent: Kim Izzi
View Map

|
|
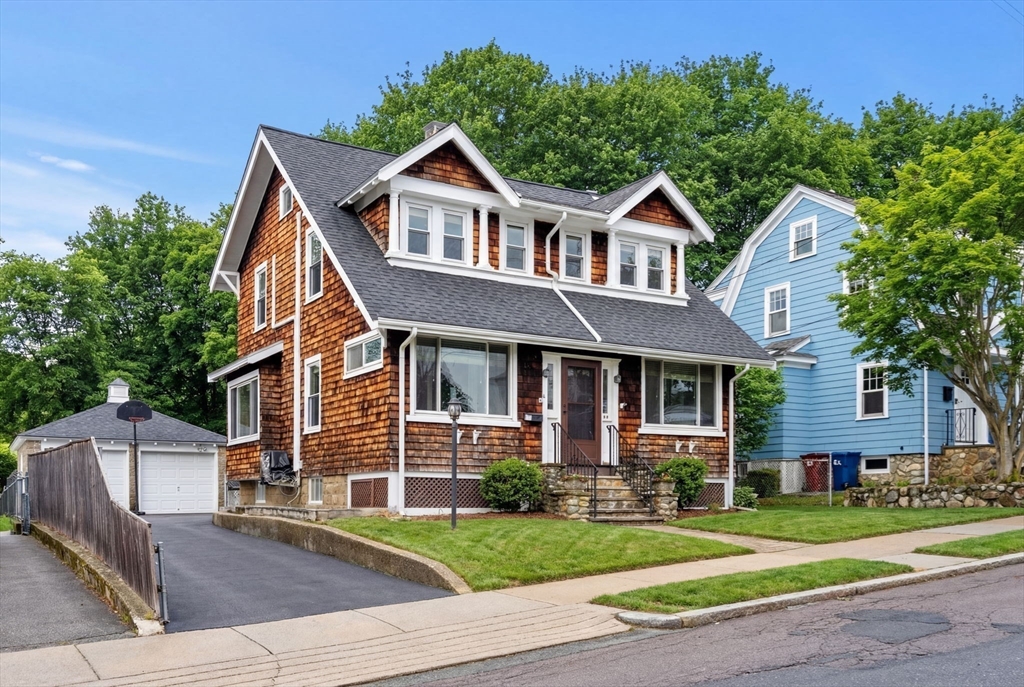
42 photo(s)
|
Melrose, MA 02176
(Wyoming)
|
Under Agreement
List Price
$829,000
MLS #
73472234
- Single Family
|
| Rooms |
7 |
Full Baths |
2 |
Style |
Colonial |
Garage Spaces |
2 |
GLA |
2,087SF |
Basement |
Yes |
| Bedrooms |
3 |
Half Baths |
0 |
Type |
Detached |
Water Front |
No |
Lot Size |
10,202SF |
Fireplaces |
1 |
Tucked into the desirable Wyoming section of Melrose, this charming 1900s Colonial offers the
perfect blend of vintage character and modern comfort. Boasting 3 bedrooms and 2 full baths within
approximately 2000 square feet of living space, the home features an inviting eat-in kitchen with
abundant cabinet storage. Entertain guests in the living and dining rooms, complete with built-ins
that showcase the home's period appeal. Venture downstairs to discover additional finished space,
perfect for a home office or recreation area. Walk up attic for additional possibilities! Step
outside to the property's crown jewel—a spacious yard centered around an impressive in-ground pool
with innovative retractable cover for possible year-round enjoyment. The pool cabana, storage shed,
and 2-car detached garage provide exceptional storage. Mini-splits complement the gas heating system
with AC for year-round comfort. Enjoy quick access to the scenic Middlesex Fells and Wyoming train
station.
Listing Office: Leading Edge Real Estate, Listing Agent: Jay Morneault
View Map

|
|
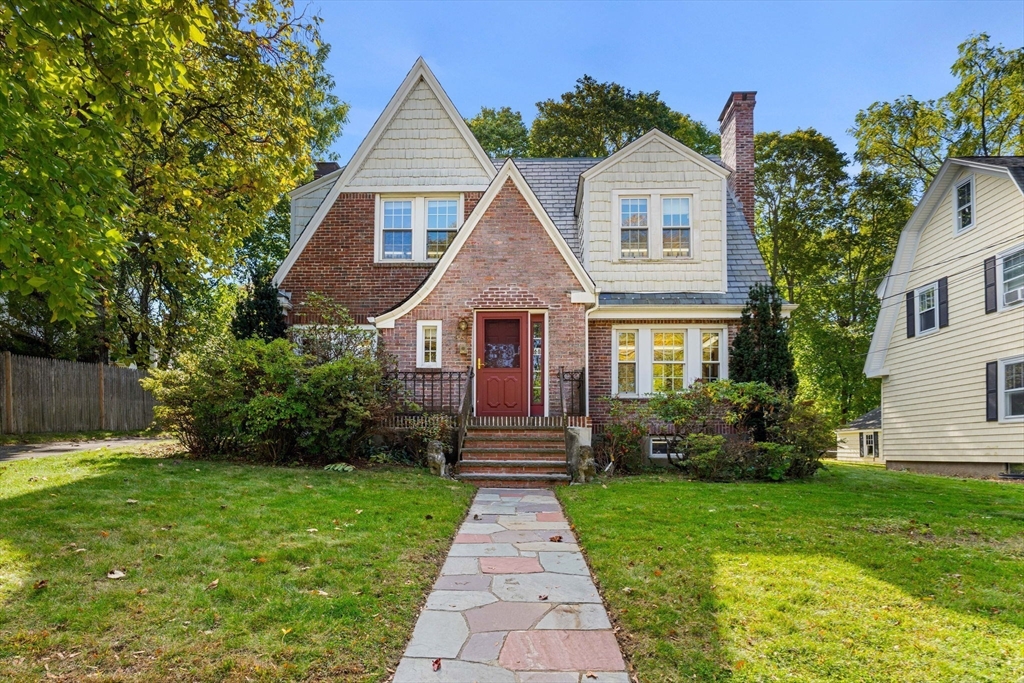
41 photo(s)
|
Newton, MA 02458
|
Under Agreement
List Price
$899,900
MLS #
73445102
- Single Family
|
| Rooms |
7 |
Full Baths |
1 |
Style |
Tudor |
Garage Spaces |
2 |
GLA |
1,740SF |
Basement |
Yes |
| Bedrooms |
3 |
Half Baths |
1 |
Type |
Detached |
Water Front |
No |
Lot Size |
7,130SF |
Fireplaces |
2 |
Multiple offers received, waiting on deposit. Located just a short distance from restaurants,
parks, and the Mass Pike, this Newton Corner Tudor offers the opportunity to customize your own home
without sacrificing space or character. Walk into the entryway with massive closet which welcomes
you into the fireplaced living room with beamed ceilings and oversized dining area. The sunroom
offers loads of opportunity for a second living area, playroom, or office. The kitchen has a pantry
and offers charm with many possibilities for renovation. A half bath completes this floor. Upstairs
offers 3 well sized bedrooms with ample closet space and a full bath. The basement has been finished
in the past and has space for an office and fireplaced family room. Enjoy the large yard and a 2 car
garage to keep your cars snow free. Open houses Saturday 1:30-3 and Sunday 12-1:30. Offers will be
reviewed 10/21/25 after 12N.
Listing Office: Leading Edge Real Estate, Listing Agent: Kristin Weekley
View Map

|
|
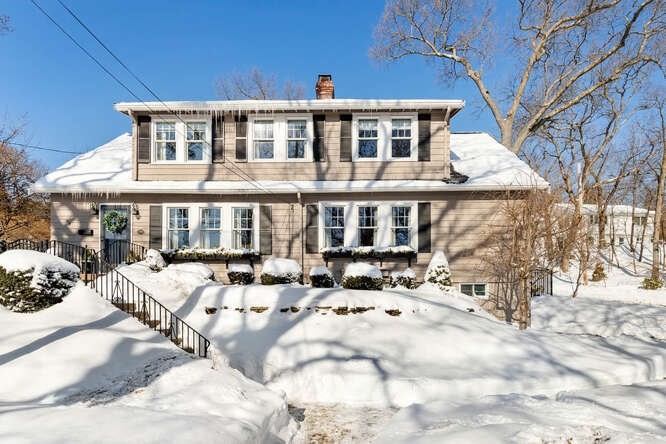
42 photo(s)
|
Melrose, MA 02176
|
Under Agreement
List Price
$1,175,000
MLS #
73472737
- Single Family
|
| Rooms |
9 |
Full Baths |
2 |
Style |
Cape |
Garage Spaces |
1 |
GLA |
2,412SF |
Basement |
Yes |
| Bedrooms |
4 |
Half Baths |
1 |
Type |
Detached |
Water Front |
No |
Lot Size |
12,149SF |
Fireplaces |
2 |
Winter won't last forever but while it's here, cozy up with your morning coffee in your double
fireplaced living room.When summer finally returns head outside to your private oasis complete with
stunning patio, rock-walls and heated pool! There is no reason to ever leave home when you have the
best house in the highly sought after Horace Mann neighborhood! Every box is checked: Sun drenched
eat in kitchen flowing to formal DR w/built ins. Formal living room expands to family room w/custom
fireplace. Expansive second floor with 4 bedrooms, updated full bathroom, plenty of storage space.
End the day in your sunny oversized primary suite w/large closet, bathroom with shower and original
clawfoot tub! Finished basement for teens or home office w/ tons of storage. Complete with workshop,
mudroom & attached garage! Your show stopping fenced in yard is custom hardscaped with fire pit,
deck, patio, pool and cabana as well as grass for kids and the dog. Be prepared for this house to
wink back!
Listing Office: Leading Edge Real Estate, Listing Agent: Lauren Maguire
View Map

|
|
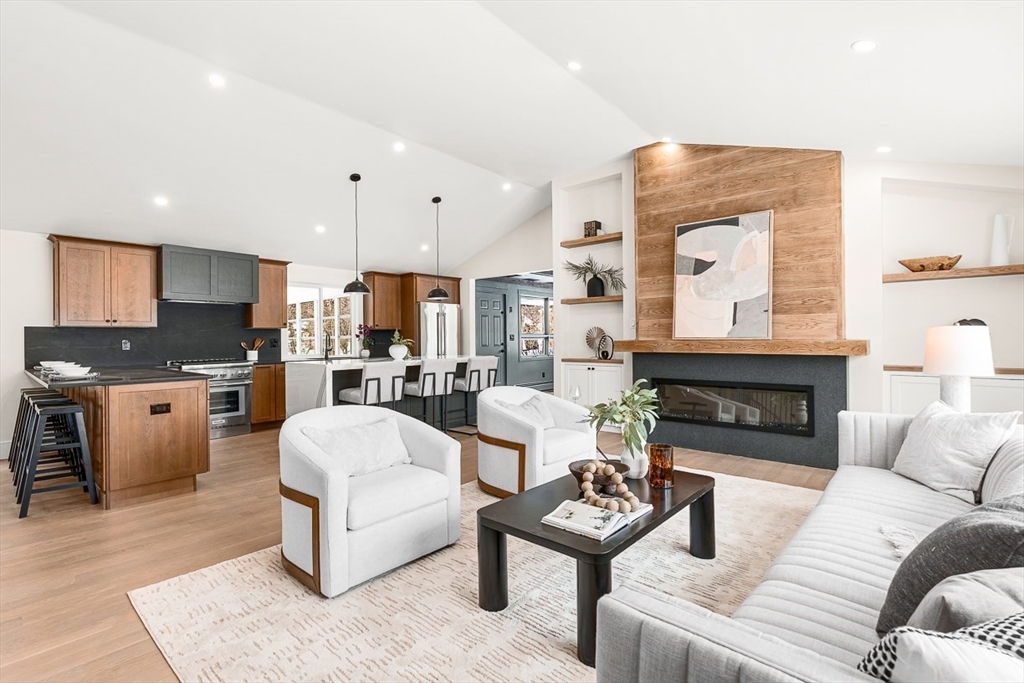
42 photo(s)
|
Lynnfield, MA 01940
|
New
List Price
$1,275,000
MLS #
73480189
- Single Family
|
| Rooms |
7 |
Full Baths |
3 |
Style |
Split
Entry |
Garage Spaces |
2 |
GLA |
2,777SF |
Basement |
Yes |
| Bedrooms |
3 |
Half Baths |
0 |
Type |
Detached |
Water Front |
No |
Lot Size |
39,705SF |
Fireplaces |
3 |
Meticulously renovated and truly move-in ready, this 3 bed, 3 full bath split-level offers elevated
living in a prime Lynnfield location. The stunning kitchen features a cathedral ceiling, gleaming
white oak flooring, upgraded cabinetry, center island, and high-end stainless steel appliances. A
sun-drenched living room showcases oversized windows, built-ins, and a sleek electric fireplace. The
front-to-back office/family room provides elegant, flexible living space. Three spacious bedrooms
include a well-appointed primary suite and beautifully updated bath. An enclosed sunroom off the
kitchen/dining area offers year-round enjoyment. The finished lower level includes a generous
recreation room with wet bar, beverage fridge, and built-in cabinets, plus full bath, mudroom,
laundry, and ample storage. Two-car attached garage, new roof, brand-new HVAC, expansive yard, and
driveway parking for six. An exceptional turnkey offering moments from MarketStreet, major highways
& top-rated schools!
Listing Office: Leading Edge Real Estate, Listing Agent: Ngoc Anh Goldstein
View Map

|
|
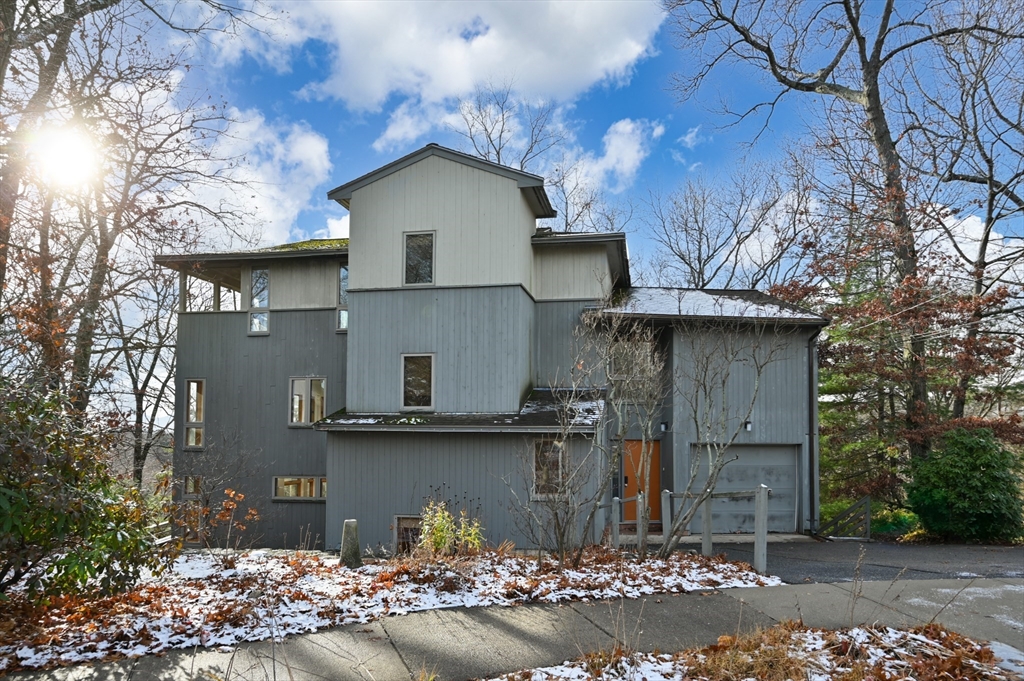
38 photo(s)
|
Newton, MA 02460
|
Under Agreement
List Price
$1,690,000
MLS #
73463070
- Single Family
|
| Rooms |
7 |
Full Baths |
2 |
Style |
Contemporary |
Garage Spaces |
1 |
GLA |
2,670SF |
Basement |
Yes |
| Bedrooms |
4 |
Half Baths |
1 |
Type |
Detached |
Water Front |
No |
Lot Size |
19,983SF |
Fireplaces |
0 |
Designed by its architect owner, 55 Grove Hill Park is an exceptionally unique property that is
integrated with the landscape and absolutely flooded with natural light. The layout is exciting and
functional: enter at the driveway level and go to the first floor for an open living space featuring
a dining area, kitchen, and living room. This level truly brings the outside in with two balconies,
massive windows, and features a wood stove. This floor is completed by a half bath. One level up,
find two good sized bedrooms and a full bath. Half a level up is another sun-filled room that would
be a phenomenal workout space, yoga studio, home office, or artist retreat. The top floor features a
massive primary suite with a walk-in closet, laundry, and another balcony. Additional heated space
in the basement provides storage and a workshop and an elevator provides easy access for all. A
little bit of work makes this home your own personal work of art. Offers reviewed 12/23 at
12N.
Listing Office: Leading Edge Real Estate, Listing Agent: Kristin Weekley
View Map

|
|
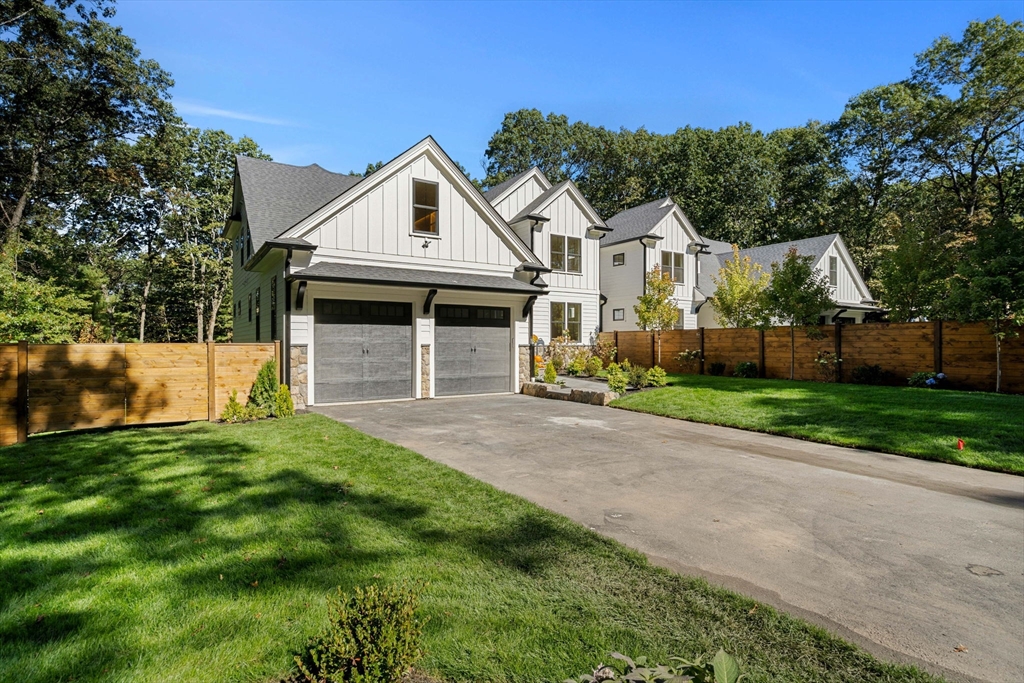
42 photo(s)

|
Bedford, MA 01730
|
Under Agreement
List Price
$2,179,000
MLS #
73441430
- Single Family
|
| Rooms |
9 |
Full Baths |
4 |
Style |
Colonial |
Garage Spaces |
2 |
GLA |
4,256SF |
Basement |
Yes |
| Bedrooms |
4 |
Half Baths |
1 |
Type |
Detached |
Water Front |
No |
Lot Size |
20,073SF |
Fireplaces |
3 |
Dressing room from the sets of SEX & THE CITY... don't miss this LAST UNIT. Artfully designed for
sophisticated living, this new construction by Bedford’s premier builder in prestigious Page Hill
blends refined interiors with resort-style outdoor spaces. Dramatic accordion doors open to a 500 sq
ft deck overlooking a stone patio with a fire pit leading into a covered outdoor kitchen and sitting
area. Inside, 7" white oak floors flow through open living spaces anchored by a gas fireplace
surrounded with Serena & Lily designer wallpaper. The chef’s kitchen is ideal for entertaining,
while a flexible 1st-floor en-suite offers versatility. The primary suite features a custom closet
system that redefines luxury storage. Thoughtful details include a custom mudroom, extensive
built-ins, and generous storage. Covered outdoor living extends the season, with expansion
potential. One-year builder warranty included.
Listing Office: Leading Edge Real Estate, Listing Agent: Anitha Yajnik
View Map

|
|
Showing 17 listings
|